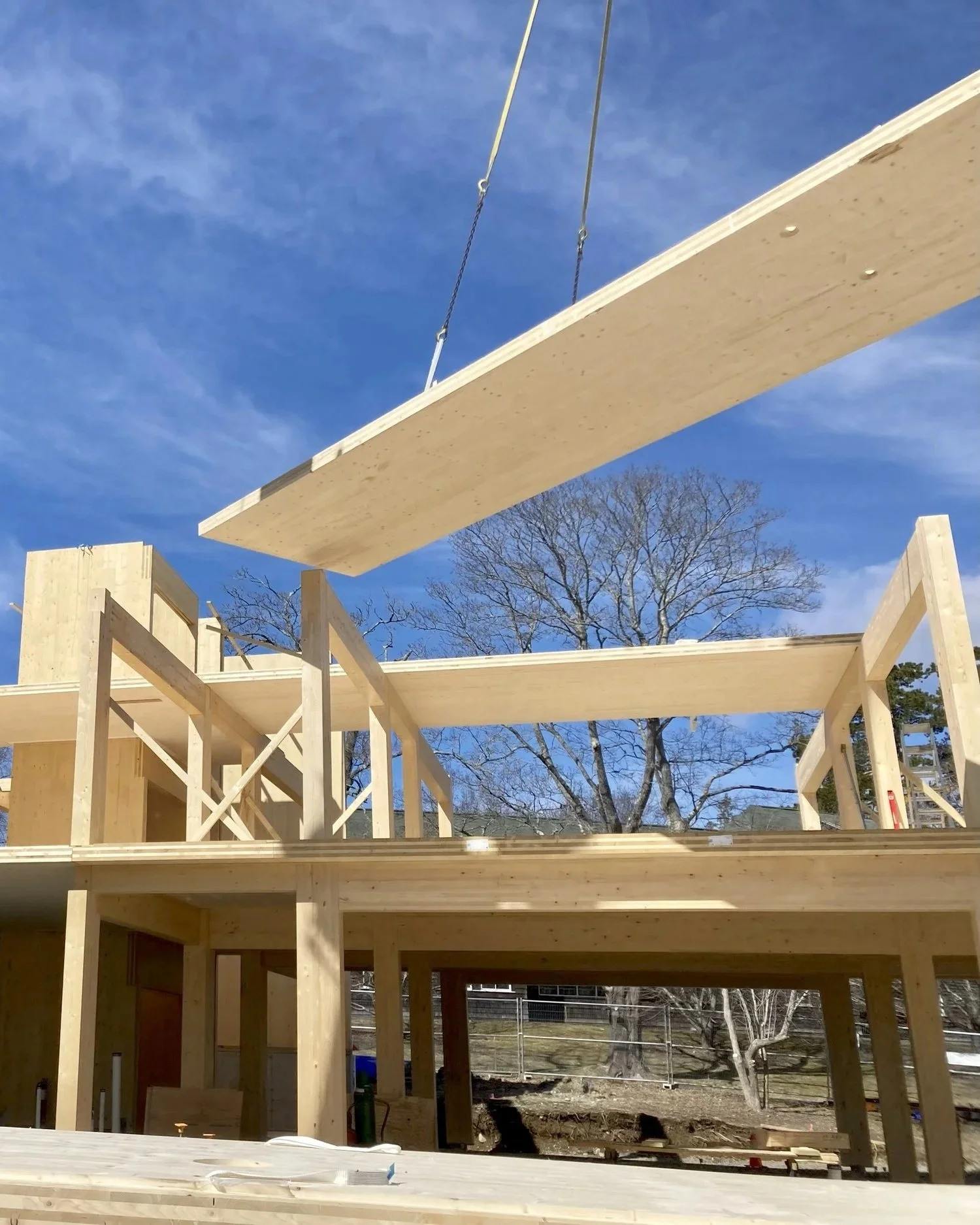Radically rethinking the way we build
Build Smarter. Live Better.
NotchSB combines precise offsite manufacturing with mass timber to deliver spaces that are faster to build, healthier to live in, and better for the planet.
Our panelized system, made from cross-laminated timber, wood fiber insulation, and prefabricated bathroom pods, shortens timelines, improves quality, and reduces waste.
Every project is beautifully designed in partnership with leading architects made accessible through the NotchSB approach, whether for your home, community, or business.
With decades of design, engineering and construction experience, NotchSB’s streamlined system makes high-performance building easier, from your dream home to large-scale developments.
Residential Homes
High-performance, sustainable homes designed for healthy living and built with mass timber efficiency.
-
Our Design and Engineering Team has created a Design Library spanning from single-family to multifamily offerings. Our system makes the design process more efficient by reducing total design time through the use of repeatable design components. NotchSB homes include building shells, selected interior finishes, and bathroom and mechanical, electrical, and plumbing (MEP) pods.
-
NotchSB’s precision-fabrication process links our Design Library to our offsite production facility, utilizing 3D detailed computer design models to assemble CNC-cut full-scale building elements.
-
In all of our designs, NotchSB prioritizes not only our customer’s tastes and preferences, but also ease of assembly and buildability. Our process reduces the complexity of building your home, from permitting and site work to dry-in and finishes.
Mass Timber Services
Activating mass timber on your project requires a unique approach. NotchSB helps developers and design teams unlock the efficiencies of mass timber at any stage in the project lifecycle. We cater our structural engineering, procurement, and installation services to the specific needs of your build to make mass timber a predictable, cost effective, and streamlined aspect of your project.
-
As a partner in the early stages of your design, we provide critical design team support, early pricing and supplier selection, conceptual structural engineering and use a buildability lens to advise on concept drawings through 3D BIM design.
-
We mobilize our 3D modeling capabilities to assist your design team in tackling mass timber structural engineering, build-ability and detailing, identifying cost saving opportunities through efficient layouts and material use reduction.
-
Our 3D modeled structural and connection systems dovetail with manufacturer’s CAD/CAM programs, expediting shop drawings and pricing to ensure predictability in lead times and pricing.
-
We partner with OPAL Architecture, experts in Operational and Life Cycle Assessments of mass timber structures, to provide add-on operational and LCA modeling services for your project.

